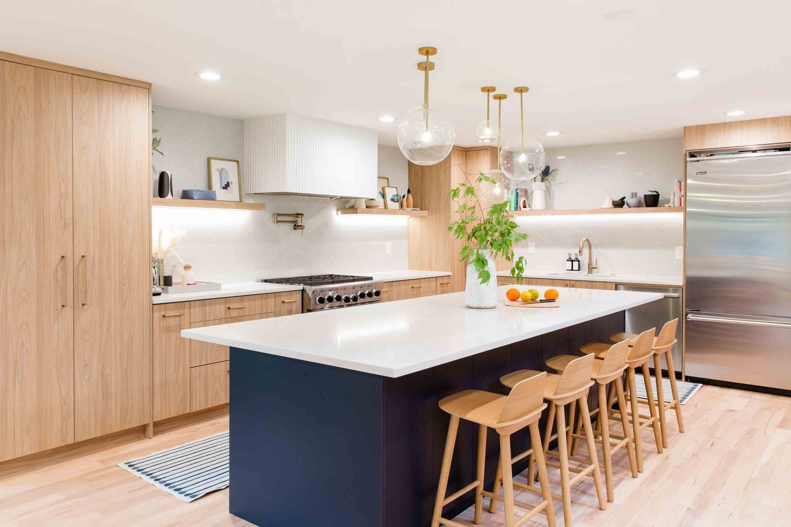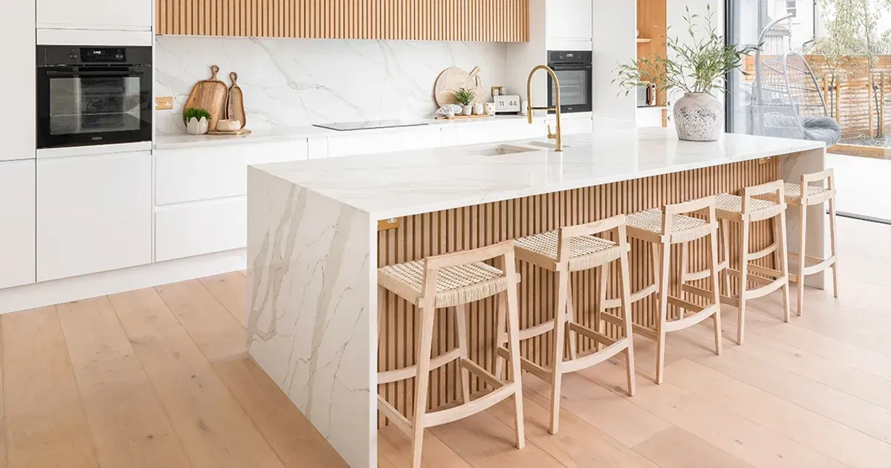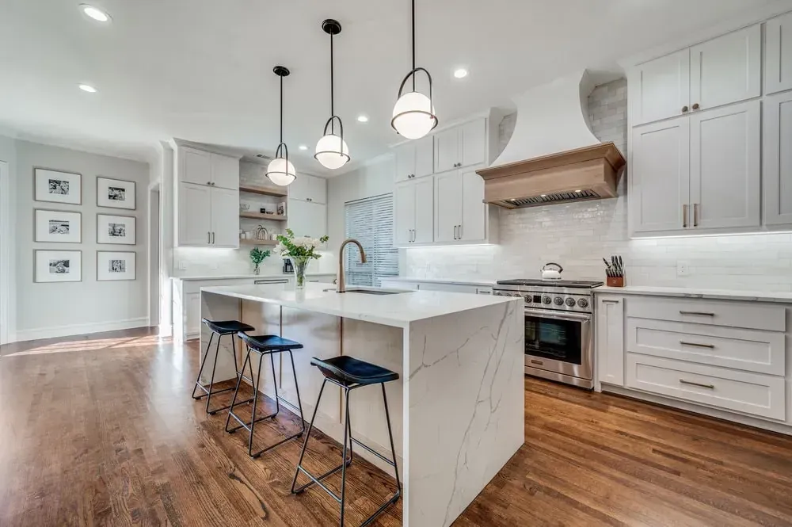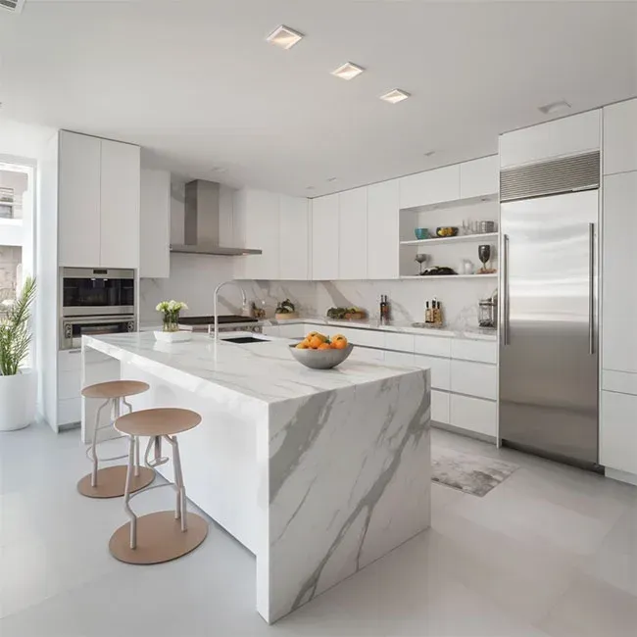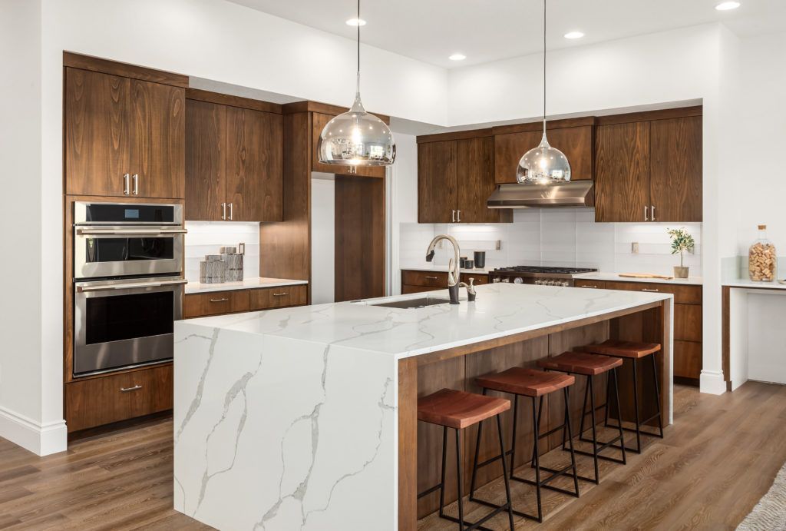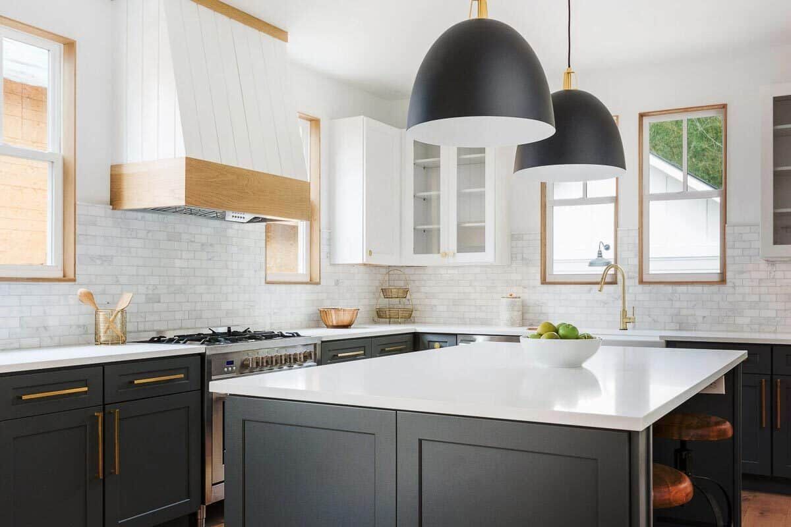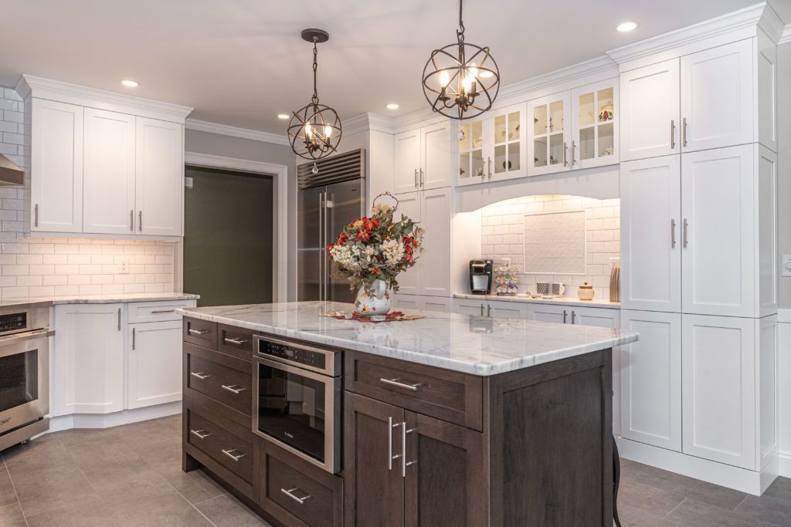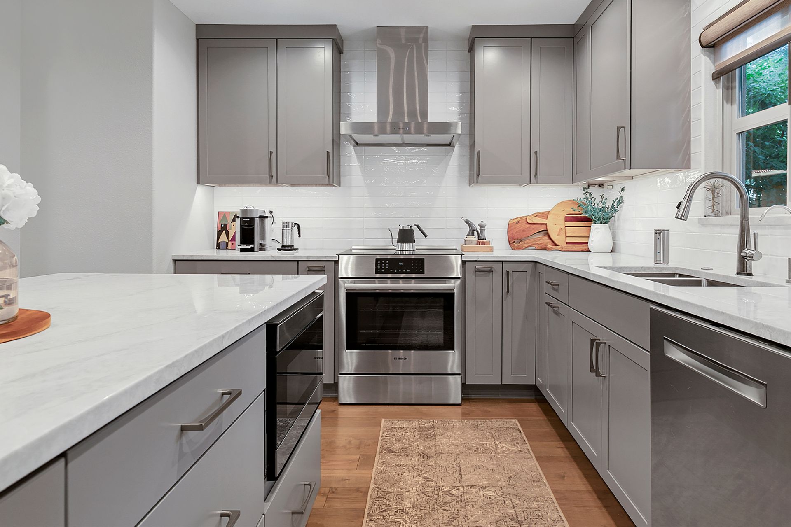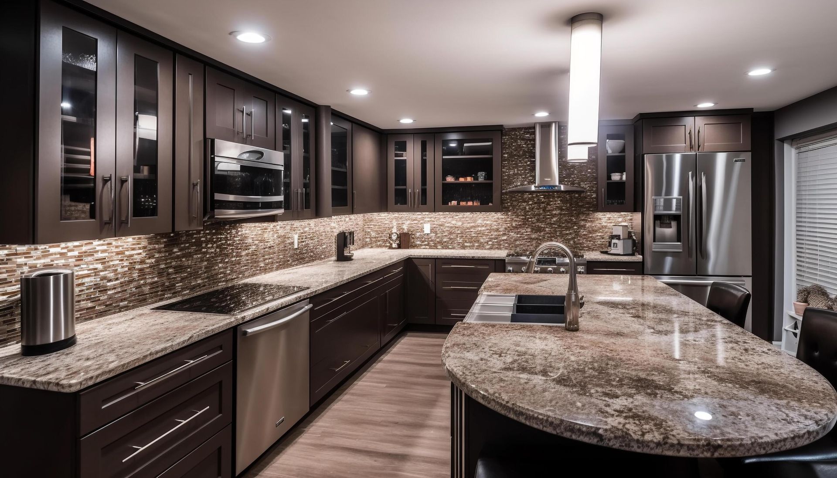Design-Build Kitchen Remodeling
One of the greatest benefits of working with RenoHOUSE is that not only will we help you design your ideal kitchen, but we can also make it a reality as well. We are a Design and Build Remodeling Company. This means that your kitchen design, engineering, and professional kitchen construction services are all under a single contract by a single professional. We pride ourselves on providing one point of responsibility and accountability for your kitchen renovation.
The kitchen design build process provides transparency into the project as we design your custom kitchen and select your custom cabinetry, kitchen cabinet inserts, roll-out cabinetry, kitchen cabinet pulls, countertops, lighting, natural light source determination, mouldings, sink and faucet, possibly 2 sinks if you’re a home chef and have an island or 2 in your new kitchen design, as well as your backsplash and flooring. Once we have selected all of your materials, we will design your color 3D rendering so you can envision your kitchen just as it was designed. We can show you all of your kitchen design selections as they would appear in your kitchen; this allows us to save money by changing materials on paper and not as we are installing tile in your kitchen and have a pallet of the tile on-hand.
Things to Consider Before Kitchen Remodeling
Whether you use it as a place to prepare your food, dine, or hang out, the kitchen is where you spend a lot of quality time. Thus, when it comes to home remodeling, it typically begins with the kitchen. Over time, kitchens can look dull, making you want to change their overall look with slight remodeling.
Before remodeling your kitchen space, here are things you should not leave out:
Budget
Prioritize your expenditures to distinguish between essentials and luxuries. This approach is crucial for establishing a feasible budget, which will guide your spending decisions for the renovation. To ensure financial prudence, allocate a 10% buffer in your budget to accommodate unforeseen expenses.
Size
The size of your kitchen determines the layout, so every inch of kitchen space is crucial. Always remember the “kitchen triangle” rule to ensure your design looks both useful and functional.
Layout
It is essential to learn about different kitchen layouts. Start by considering what you like about your current kitchen and what you want to change. Our project manager can offer options based on your current layout or suggest ideas to better utilize the space.
Infrastructure
Think about your kitchen appliances, lighting, faucets, sinks, countertops, and cabinets. Decide if you need any or all of these changed. You can trust our team to help you find the best upgrades to fit your style and budget.
Lifestyle
Take your lifestyle into account. Consider areas where you have trouble moving freely, finding utensils, or entertaining guests. Keep these factors in mind when choosing upgrades and design. We will offer options and support during this process.
Contact Us!
Thank you for contacting us.
We will get back to you as soon as possible.
Oops, there was an error sending your message.
Please try again later.
Location
Baltimore, Maryland
